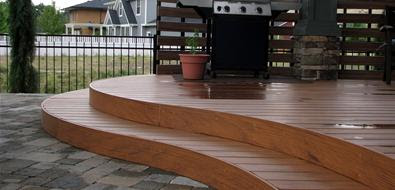Backyard Forecasting...
We have a lot of plans for our tiny backyard this summer. First we have some debt to pay off and some necessities to buy - but we are very much looking forward to transforming our space into a little ghetto oasis.
Here are a few photos that inspired us.
Here is our current backyard space. It's roughly 20x16 feet. I took the 2nd photo as a number of photos and then created a composite.

And here is my kooky drawing of the projected changes:
The blue is where we would build a couch. We're still arguing about how much of this will be green space. I'd like a little more, Matt would like what is pictured here. The biggest issue is removing the concrete where we plant grass/plants etc. That will be a gigantic undertaking (and expensive to rent the equipment).
I'll keep you updated on our progress. For now it is a dream - but we are project people so we do much better with a dream in front of us...









That will be valuable to everyone who uses it, including myself. Thanks!
ReplyDelete3d Rendering services
Great post! I am actually getting ready to go across, this post is very informative.3d rendering studio
ReplyDeletesun shadow study mississauga
pdf to cad drafting services
cad drafting services